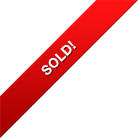107 Helen Mayba Crescent

$379,900 HOUSE in Kildonan Green, Winnipeg
1,621 Sqft, 3 Bedrooms, 2 Bathrooms, Built in 2010
Fabulous 1621 sq. ft. bungalow located in Kildonan Green! Setback on irregular pie lot to create privacy with a lovely landscaped fenced backyard paradise, deck with hot tub (2012) included! 3 bedrooms, 4 piece ensuite with walk in closet. Eat-in kitchen has oak cabinets with crown moulding, pot lighting, pantry with oak & frosted glass door, island with breakfast bar & pendant lighting! The patio doors lead to a 14 x 14 deck with gas line & bbq. The great room with gas fireplace, oak mantle, 4 speaker surround sound, wall mount for TV remains. The dining room is currently used as a den to relax and enjoy. Huge basement ready to develop, rough-in plumbing for 3 piece bath. A double attached insulated garage, front paved drive and walkway, attractive stone & vinyl exterior, upgraded windows to triple pane low E. argon, built on piles & more extras for you to enjoy!
Living Area: 1621 sq.ft.
2015 Gross Taxes: $4,590.12
Year Built: 2010
Dimensions (in feet):
Great Room 16 X 14.58
Eat-In Kitchen 15.67 X 14.58
Dining Room 13.08 X 10.58
Master Bedroom 14 X 12
Bedroom 11 X 8.58
Bedroom 12 X 10.42
4 Piece En Bath
Four Piece Bath
Inclusions
Alarm system, blinds, dryer, dishwasher, refrigerator, garage door opener, garage door opener remote(s), microwave, stove, vacuum built-in, window coverings, washer, tv wall mount, gas bbq.
Other Features
Central air conditioning
Monitored alarm - owned
Closet organizers
14’ x 14’ Deck
Exterior walls, 2x6”
Hood fan
High-efficiency furnace
Hot tub (2012)
Main floor full bathroom
No smoking home
Sump pump
Contact Bob & Deb Goodfellow of Goodfellow & Goodfellow & Lind Real Estate LTD. to set up a showing at 204-224-2551.
This information contained herein has been obtained from sources deemed to be reliable by Goodfellow & Goodfellow & Lind Real Estate Ltd., but cannot be guaranteed as to its accuracy.
| 107 Helen Mayba Crescent | |
| HOUSE | |
| $379,900 | |
| $373,000 | |
| Winnipeg | |
| Kildonan Green | |
| Goodfellow & Goodfellow & Lind Real Estate Ltd. | |
| 1,621 | |
| 3 | |
| 2 | |
| 2010 | |
| $0.00 | |
| $0 | |
| 0 | |







































