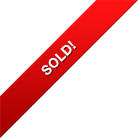59 Paul Martin Drive, Winnipeg, MB

Immaculate 5 bedroom family home finished in beautiful modern tones! You’ll just love the Gourmet’s Delight maple kitchen with island, large dining room with gas fireplace for entertaining, second level has 3 bedrooms and a loft overlooking the stairs, 2 ½ bathrooms, 4 piece ensuite off the master with Whirlpool tub alarm, central air, basement about 50% finished, argon gas windows, main floor laundry, maintenance free exterior & a spacious fenced pie lot!
MAIN LEVEL:
Front foyer features: Ceramic look industrial vinyl flooring, double clothes closet with sliding mirror doors & lighted art niche
LIVING ROOM: 12.5’ x 11.0’
Wall to wall carpet and large dual pane argon gas windows with drapes
DINING ROOM: 12.5’ x 9.33’
Wall to wall carpet, archways, alcove & ceiling fan with light (Currently used with living room)
KITCHEN: 16.0 x 14.17’
Ceramic look industrial vinyl flooring, maple cabinetry with nutmeg stain, Flo Form counter tops in dark tones, double stainless steel sink, hood fan, island/breakfast nook, walk in pantry, built in dishwasher, microwave shelf, dual pane argon gas windows & patio door
FAMILY ROOM: 14.0’ x 13.75’
Wall to wall carpet, gas fire place with built in entertainment centre, track lights & large dual pane argon gas windows with vertical blinds (Currently used as dining room)
DEN/OFFICE: 10.42’ x 7.42’
Wall to wall carpet, single French door & dual pane argon gas window 2 piece bathroom features: Ceramic look vinyl flooring & pedestal sink Laundry room with shelving units & access to garage Stairs to upper level in wall to wall carpet & oak spindle railings which extends around upper level
UPPER LEVEL:
MASTER BEDROOM 15.42’ x 11.92’
Wall to wall carpet, double French doors, two clothes closets & two dual pane argon gas windows with drapes Large 4 piece ensuite features: Ceramic look vinyl flooring, large jetted tub, neo angular shower, maple cabinetry with nutmeg stain & large mirror
BEDROOM: 13.25’ x 12.17’
Wall to wall carpet, clothes closet & dual pane window with blinds
BEDROOM: 10.67’ x 9.75’
Wall to wall carpet, clothes closet & dual pane window with blinds
LOFT/OFFICE: 11.75’ 8.83’
Wall to wall carpet, oak railing overlooking lower level, double clothes closet & dual pane argon gas window with vertical blinds 4-piece bathroom features: Ceramic look vinyl flooring, white cabinetry, banjo style counter, large mirror & exhaust fan
LOWER LEVEL:
REC ROOM 21.5’ x 17.08’ Partially finished with carpet
BEDROOM: 13.0’ x 12.33’ BEDROOM: 13.0’ x 12.33’
Wall to wall carpet, shared walk through closets, suspended ceiling & windows with venetian blinds Roughed in plumbing for 4th bathroom
Roughed in central vac
Utility room with Lennox furnace,
60 gallon hot water tank & 100 amp panel
Central air conditioning
Alarm system
ADDITIONAL INFORMATION:
- Double attached garage (22 x 22) with double wide paved driveway, electric garage door opener
& 2 remotes
- Front porch with white railing
- Fully fenced large yard which is great for your summer bbq, bonfire, relaxing or entertaining
- Storage shed
| 59 Paul Martin Drive, Winnipeg, MB | |
| House/Single Family | |
| $369,900 | |
| $365,000 | |
| Winnipeg, MB | |
| Transcona | |
| 1219688 | |
| Goodfellow & Goodfellow Real Estate LTD. | |
| 2,276 | |
| 5 | |
| 2.5 | |
| 2005 | |
| 0 | |
| $0.00 | |
| $0 | |
| 0 | |
Request More Information
Goodfellow & Goodfellow & Lind Real Estate LTD.
Phone: 204-224-2551
Fax: 204- 222-2763
info@teamgoodfellow.com

























































