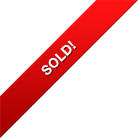-

-
 Please note: This home has been virtually staged
Please note: This home has been virtually staged
-
 Please note: This home has been virtually staged
Please note: This home has been virtually staged
-
 Please note: This home has been virtually staged
Please note: This home has been virtually staged
-
 Please note: This home has been virtually staged
Please note: This home has been virtually staged
-
 Please note: This home has been virtually staged
Please note: This home has been virtually staged
-

-

-

-

-

-

-

-

-

-

-

-

-

-

-

-

-

-

-

-

-

-

-

-

-

-

-

You can take immediate possession of this gorgeous 1665 sq. ft. 3 bedroom & 2 bathroom custom Winridge charmer & be all settled in your new home before Christmas! The open Great room with its soaring front entrance & vaulted ceiling allows for an abundance of natural lighting. A corner gas fireplace & caramel ash hardwood flooring adds to its appeal: “The heart of this exquisite home” The spacious kitchen is a “Gourmet’s Delight” & features shaker style Espresso maple cabinets, walk-in pantry, quartz countertops & a Peninsula with an under mount sink, raised breakfast bar & eating area & a formal dining room with a china alcove. Other features include main floor laundry, upgraded flooring, engineered I-Joist flooring system, energy efficient furnace, central air, HRV, PVC windows, great aesthetic curb appeal, trendy stone accents and front deck and a double concrete drive to a 24 ‘ x 23.6’ garage & more!
GREAT ROOM: 17.0’ x 14.0’
Caramel ash hardwood flooring, vaulted ceiling, corner gas fireplace, pot lights & PVC triple pane window
KITCHEN: 19.5’ x 12.0
Caramel ash hardwood flooring, Espresso maple cabinets, quartz countertop, double stainless steel sink, wiring for garburator and dishwasher, walk in lighted pantry, built in stainless steel microwave & recessed lighting, in addition to a good size eating area with PVC triple pane bay window & garden door
DINING ROOM: 11.5’ x 11.5’
Caramel ash hardwood flooring, pewter light fixture & PVC triple pane window with mutton bars
MASTER BEDROOM: 14.0’ X 13.3’
Wall to wall plush upgraded carpet, walk in lighted clothes closet with organizers & PVC triple pane window 4 Piece En-suite features: Vinyl flooring, Espresso maple cabinetry, corner shower, Whirlpool tub, dual flush toilet, exhaust fan & window
2nd BEDROOM: 13.0’ x 11.5’
Wall to wall plush upgraded carpet, double clothes closet with bi-fold white Victorian doors & PVC triple pane window
3rd BEDROOM: 10.5’ x 10.0’
French door, wall to wall plush upgraded carpet, single clothes closets with bi-fold white Victorian doors and PVC triple pane window (extra electrical for computers)
4-Piece Bathroom features: Vinyl flooring, Espresso maple cabinetry, ceramic counter top, 1 piece tub surround, light sconce, dual flush toilet & exhaust fan Main floor laundry/mud room Vinyl flooring, closet area, vanity & laundry tub
BASEMENT
-Insulated with 4 large windows
-Silent floor system
-95% Rheem energy efficient furnace
-Heat Recovery Ventilator
-Central air conditioning
-200 amp service
-Sump pump
-Roughed in plumbing
-Alarm system-OWNED( New owners will have one year paid by vendor) If further monitoring required it will be at purchasers cost
ADDITIONAL INFORMATION:
-Double wide concrete drive to a double attached garage
-Maintenance free vinyl exterior with aluminum fascia, soffit & eaves trough
-GST included in price with the understanding that the rebate will be signed back to the builder
Please see the attached pdf's for building specs and lot dimensions.


































































