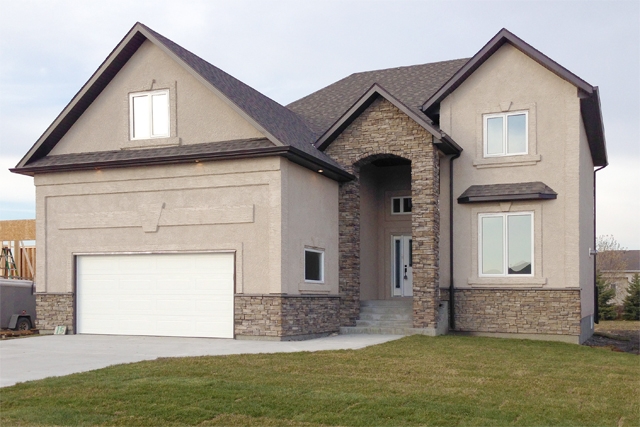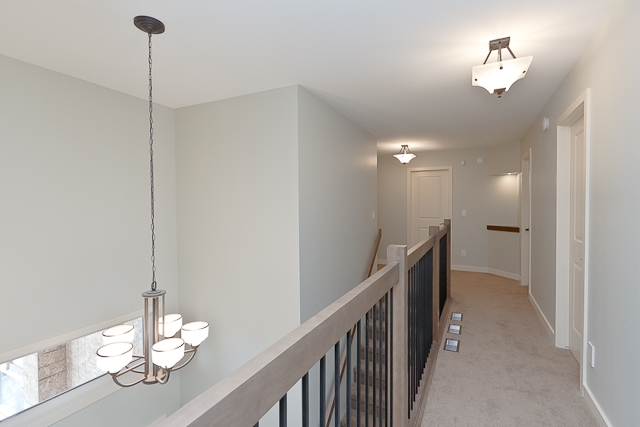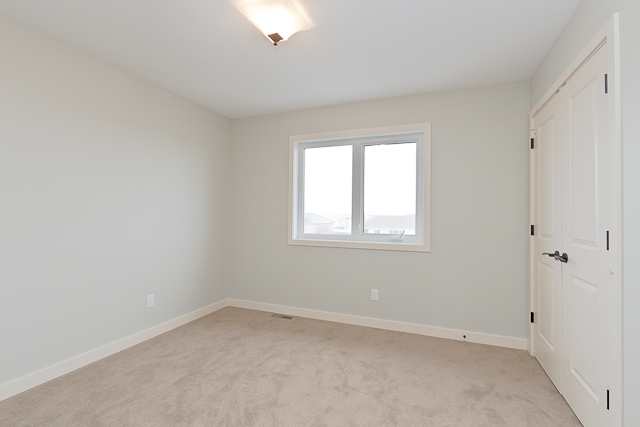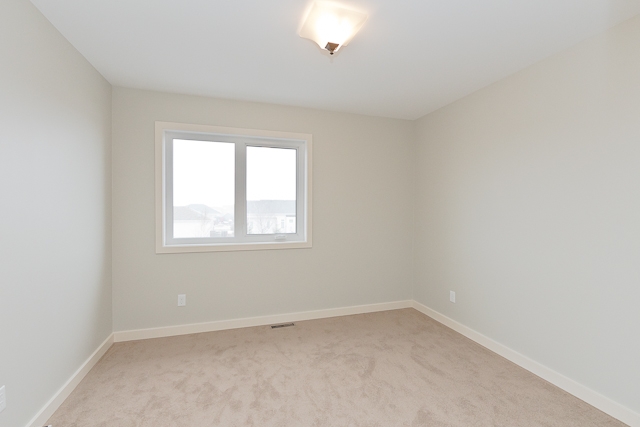15 Spirea Lane, Oakbank, MB
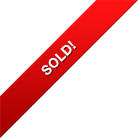
$469,900 House/Single Family in Apsen Lakes, Oakbank
2,416 Sqft, 4 Bedrooms, 3 Bathrooms, Built in 2013New 2400 sq.ft. custom built two-storey in gorgeous Aspen Lakes! 18 ft soaring ceilings greet you, leading into the heart of the discriminating home, the trendy, open and inviting great room featuring 9’ foot ceilings, a modern gas fireplace, built-in entertainment wall, and the latest in maple hardwood flooring, open to an absolutely gorgeous cashmere cabinet kitchen loaded with all of the extras, including quartz counters, main floor laundry, den, and 5 piece ensuite. Total of three bathrooms all featuring cultured granite counters, three bedrooms plus bonus room built over the garage, central air, double garage, HE furnace and HRV, exterior being completed featuring trendy stucco and stonework and much more! Possession can be immediate within the month. Fabulous location closet to all amenities! Ideal for raising a family. Foundation built on piles. No disappointments!!
LOT SIZE: 65' x 118'
2012 GROSS TAXES: $4,500 (EST.)
MAIN LEVEL:
FOYER:
Soaring 18ft ceiling with modern lighting, double door closet, wraught iron spindles with maple handrails going up staircase
GREAT ROOM: 16.9’ x 15.5’
Gorgeous maple hardwood flooring, 9 ft. ceiling, huge built in entertainment unit with maple caps and pot lighting, modern gas fireplace, pot lighting.
DEN/OFFICE: 11.81’ x 11’
French frosted glass double doors open to spacious area that can be used as office, dining area or even bedroom, maple hardwoods
EAT IN KITCHEN: 15.5’ x 22.3’
Spacious kitchen features gorgeous maple antique cashmere shaker-style cabinets, Quartz countertops, maple hardwoods, under mount double stainless steel sink, island with pendant lighting, and pot lighting, under cabinet lighting, recycling bin drawer. Large eating area overlooking backyard, garden doors.
LAUNDRY ROOM:Main floor laundry with space for stackable full size washer/dryer, shelving, bifold door.
2 piece bathroom features: Cultured granite countertops, antique cashmere cabinetry that match kitchen, vinyl flooring, and window.
UPPER LEVEL:
MASTER BEDROOM: 13.8’ x 14’
Plush wall-to-wall carpet, large window and his and her closets with double doors.
5 piece ensuite features: His and hers double sinks with cultured granite countertops, antique cashmere maple cabinets, low flow toilet, air-jetted bath with ceramic tile and pot light, shower with glass door, vinyl flooring.
2nd BEDROOM: 10.95’ x 10.1’
Plush wall-to-wall carpet, large window and large closet with double doors
3rd BEDROOM: 10.95' x 10.1'
Plush wall-to-wall carpet, large window and large closet with double doors
HOBBY/BONUS ROOM: 21.04’ x 14’
Additional living space above garage with plush wall-to-wall carpeting and track lighting. Potential for a hobby room, games area, play room, large bedroom, endless possibilities!
4 piece bathroom features: Cultured granite countertops, antique cashmere cabinetry, surround tub and shower with pot light, vinyl flooring, window and huge linen closet with bifold doors.
WALKIN CLOSET:Large walk-in storage/closet area with shelving.
200 AMP electrical
HE furnace (95%)
HRV
Sump pump
Central Air
ADDITIONAL INFORMATION:
-Extra wide door (36 inches) from house to garage
- Stone/Stucco exterior (to be completed)
-Nice quiet street, close to newly developed park
-Insulated sectional door with electric opener and keyless entry
-2 inch Styrofoam basement insulation
-New fridge, stove and dishwasher included
-Roughed in for garburator
-Roughed in for plumping in basement
* Request builder spec sheet for additional technical specs/building materials
Contact Bob & Deb Goodfellow of Goodfellow & Goodfellow Real Estate LTD.
to set up a showing at 204-224-2551.
| 15 Spirea Lane, Oakbank, MB | |
| House/Single Family | |
| $469,900 | |
| $450,000 | |
| Oakbank | |
| Apsen Lakes | |
| Goodfellow & Goodfellow Real Estate | |
| 2,416 | |
| 4 | |
| 3 | |
| 2013 | |
| 0 | |
| $0.00 | |
| $0 | |
| 0 | |
