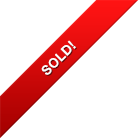43 Miramonte Cove

Perfect 1 year young 1505 sq.ft. cabover on a wide pie lot 78’ across the back. Everything feels like new and you don’t have to wait 12 months for possession! Three bedrooms, spacious upper level master with 3 piece ensuite and walk in clothes closet, soaring vaulted ceiling, plush wall-to-wall carpet, gorgeous maple kitchen with custom breakfast nook, built-in stainless steel dishwasher and microwave plus a step-in pantry. The lower level has large PVC windows and is roughed-in for a 3rd bathroom. There is also an alarm system and a double wide concrete drive to the attached double garage. Yard has grass and is fenced across the back. This charmer has great curb appeal and a wonderful cul-de-sac location!
LOT SIZE: 24 x 116 (78 wide at back)
2012 GROSS TAXES: Not fully assessed
MAIN LEVEL:
FOYER:Large foyer area, double clothes closet with sliding mirror doors, no wax flooring
GREAT ROOM: 13’ x 11.02’
Large open concept area with plush wall-to-wall carpet, vaulted ceilings, large bay triple pane window with custom roll shades.
DINING ROOM: 12’ x 8’
China alcove, modern light fixture, wall-to-wall carpet
EAT IN KITCHEN: 18.8’ x 10.95’
Spacious eat-in kitchen features kitchen maple cabinets, Floform counter, ceramic backsplash, stainless steel appliances (1 year old), extendable faucet, corner pantry with frosted glass French door, breakfast nook creates additional counter and cupboard space , built-in wine rack, drop lighting, cozy eating area, sliding patio doors to yard
2nd BEDROOM: 10.5’ x 11.9’
Plush wall-to-wall carpet, single clothes closet with bifold doors, custom roll shades.
3rd BEDROOM: 11.9 x 8.7’
Plush wall-to-wall carpet, double clothes closet with bifold doors, custom roll shades.
LAUNDRY ROOM:Main floor laundry, clothes rack, dual pane sliding PVC window, no wax flooring4 piece bath features: Acrylic surround tub with rain shower head, FloForm countertops and maple cabinets, light sconces, no wax flooring. Linen closet in hall.
UPPER LEVEL:
Upstairs to master feature plush wall-to-wall carpet, maple capped wraught iron railing, piano window with custom roll shades.
MASTER BEDROOM: 19.2’ x 11.2’
Huge master bedroom with plush wall-to-wall carpet, bay window with seating area, mutton bars halfway up, custom roll shades, walk-in clothes closet.
3 piece ensuite features: Acrylic shower with glass door, maple cabinets with FloForm counters, triple pane window, light sconces, no wax flooring
100 amp
Dual Pane sliding windows
HE Lennox furnace
Centrail Air
HRV
ADDITIONAL INFORMATION:
Monitored alarm system (owned)
Nice quiet bay, close to schools and parks
Double garage with concrete drive, sectional door
Large windows in basement, bright and great potential for development
Roughed in for plumping in basement
Yard fenced across back, grass in front and back
| 43 Miramonte Cove | |
| House | |
| $369,000 | |
| $369,900 | |
| North Kildonan | |
| Algonquin Estates | |
| 1307285 | |
| Goodfellow & Goodfellow Real Estate Ltd. | |
| 1,505 | |
| 3 | |
| 2 | |
| 2012 | |
| 0 | |
| $0.00 | |
| $0 | |
| 0 | |











































