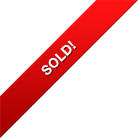Summary
Absolutely wonderful bi-level located on a quiet crescent in Mission Gardens! This home features vaulted ceilings in the bright open concept-living and dining room, newer flooring and dishwasher in kitchen and a 4-piece main floor bathroom. Fully-developed lower level has newer plush carpeting, a spacious rec room, a 3rd bedroom and 3-piece bathroom! Perfect home to raise a family that is close to amenities!
Living Area: 690 sq.ft.
2013 Gross Taxes: $2,660.79
Year Built: 1986
Dimensions (in feet) :
Living Room 14 X 10.8
Dining Room 8.2 X 7
Eat-In Kitchen 8.2 X 7.11
Master Bedroom 11.7 X 10.8
2nd Bedroom 10.1 X 8
3rd Bedroom 11.7 X 8.4
Four Piece Bathroom
Lower Level
Recreation Room 17.6 X 12.7
Three Piece Bathroom
Upgrades
Newer kitchen flooring (2014), newer vinyl flooring in foyer (2014), newer dual flash toilets in bathrooms (2012), newer nylon plush carpet in basement (2012), newer Duraco PVC windows - vendor warrants transferable lifetime warranty (January 2011), garage shingles (2011), Newer hot water tank (2011), laminate flooring on main level - except kitchen (2010)
Inclusions
Stove, refrigerator, new Frigidaire dishwasher (2014), blinds, window coverings, garage door opener, garage door opener remote(s), storage shed, dryer, washer, alarm system
Other Features
Central air-conditioning
100 Amp panel
No pet home
No smoking home
AAA monitored alarm
Barn-style shed
Insulated 22’x 22’ double detached garage
Fully fenced, perfect for pets!
Slate patio area and fire pit
20’ X 110’ deep lot
Close to amenities!




































