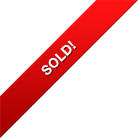58 Helen Mayba Crescent

$369,900 HOUSE in Kildonan Green, Winnipeg
1,660 Sqft, 3 Bedrooms, 2 Bathrooms, Built in 2011
Beautiful original owner 3 bedroom cab-over with many extras located in Kildonan Green! Vaulted ceiling with pot lighting. Spacious kitchen with adjoining dinette. Abundance of Maple espresso cabinets with a corner pantry and stainless steel kitchen appliances remain! Great room with entertainment unit and gas fireplace. Quality upgraded carpet and underlay. Hardwood floors. Formal dining room, 2 bedrooms and full bath also on main level. Double doors to huge upper level master bedroom with walk in closest and shower ensuite. Finished open recroom area on lower level with large windows for natural light. Paved front drive to 20’ x 22’ insulated attached garage. Fenced yard with patio. Round dinette table with 4 chairs and patio table with 4 chairs included in as-is condition. This fine home features many upgrades and is located in a great location close to all conveniences!
Lot Size: 42’ x 115’
Living Area: 1660 sq.ft.
2015 Gross Taxes: $4,700.10
Year Built: 2011
Dimensions (in feet):
Great Room 19.17 X 13.08
Dining Room 13.42 X 10.42
Eat-In Kitchen 22 X 14
Four Piece Bath
3 Piece En Bath
Recreation Room 31 X 29
Bedroom 10.17 X 9.92
Bedroom 10.17 X 9
Master Bedroom 15.67 X 15.42
Inclusions
Alarm system, blinds, dishwasher, refrigerator, garage door opener, garage door opener remote(s), microwave, stove, window coverings.
Other Features
Central Air Conditioning
Central Exhaust
Exterior walls, 2x6”
Hood Fan
High-Efficiency Furnace
No Pet Home
No Smoking Home
Patio
Security Window Bars
Sump Pump
Contact Ray Rozall of Goodfellow & Goodfellow & Lind Real Estate LTD. to set up a showing at 204-224-2551.
| 58 Helen Mayba Crescent | |
| HOUSE | |
| $369,900 | |
| Winnipeg | |
| Kildonan Green | |
| Goodfellow & Goodfellow & Lind Real Estate Ltd. | |
| 1,660 | |
| 3 | |
| 2 | |
| 2011 | |
| 0 | |
| $0.00 | |
| $0 | |
| 0 | |







































