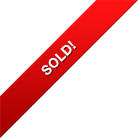426 Golf Blvd, Winnipeg, MB

Wonderful location, backing onto a park! This original family-owned home boasts; 3 bedrooms, 2 baths, spacious rec room with wet bar, alarm, central air, all appliances and a huge 26’x24’ heated, double garage with 10 foot ceiling, and large cedar deck attached to house!
LOT SIZE: 50 x 119
MAIN LEVEL:
LIVING ROOM: 15.0’ x 10.6’ Wall-to-wall carpet with original hardwoods underneath, All main level walls are plaster with cove ceiling, triple-pane windows with pull blinds and drapery sheers
KITCHEN: 12.3’ x 13.0’ No wax flooring, mahogany cabinets, lighted panty, triple pane PVC windows and good-sized eating area
MASTER BEDROOM: 12.3’ x 10.6’’Wall to wall carpet, double-clothes closet with sliding mahogany doors, ceiling fan and light, triple pane PVC windows with venetian blinds and curtains
2nd BEDROOM:10.2’ x 9.5’
Wall to wall plush carpet, double-clothes closet with sliding mahogany doors, ceiling fan and light, triple pane PVC windows with venetian blinds and curtains.
3rd BEDROOM: 10.5’ x 10.6’
Wall to wall carpet, double-clothes closet with sliding mahogany doors, ceiling fan and light, triple pane PVC windows with venetian blinds and curtains 4 piece bathroom features: No wax flooring, additional medicine cabinet, shower doors, set back thermostat.
Linen Closet in hall.
LOWER LEVEL:
REC ROOM: 30.1’ x 16.0’
Finished rec room with plush wall to wall carpet, half-wall oak wainscoting, built in shelving, Wet Bar with mirrored-backed tempered glass shelving, wooden shelving under bar, Tyndall stone wood-burning fireplace, suspended ceiling & pot lights
3-piece bathroom with oak cabinetry, corner shower & Hollywood lighting
Laundry room & storage room
Storage space under stairs with bi-fold mahogany door, Washer and Dryer and 30 Inch Stove With Eye Level Oven. The lower level features full-baseboard electrical heat
Natural Gas furnace
Honeywell Electronic
Air Cleaner
Central air conditioning
Sump Pump and Sears Craftsman 12 Volt Auxiliary Sump Pump with Automatic Charging System
Pro-Telec Radio Monitored Alarm
ADDITIONAL INFORMATION:-
Great location backing onto park
Raised cedar deck and storage shed
Chain link fence across the back
Front concrete drive to an oversized heated double-garage with 10 ft ceiling and its own Square D 100 Amp electrical service and meter and 220 Amp receptacle, also work benches, shelving, wood stove and ceiling fan
House has a Separate Square D 200 Amp Electrical Service
Aluminum fascia, eavestrough & soffit
No smoking home
No pet home
| 426 Golf Blvd, Winnipeg, MB | |
| House/Single Family | |
| $249,900 | |
| $235,000 | |
| Winnipeg, MB | |
| St. James | |
| Goodfellow & Goodfellow Real Estate LTD. | |
| 1,010 | |
| 3 | |
| 2 | |
| 1959 | |
| 0 | |
| $0.00 | |
| $2,975 | |
| 0 | |
| This great home backs onto a park and features a huge 26x24 heated garage, wet bar, central air and more! | |

































