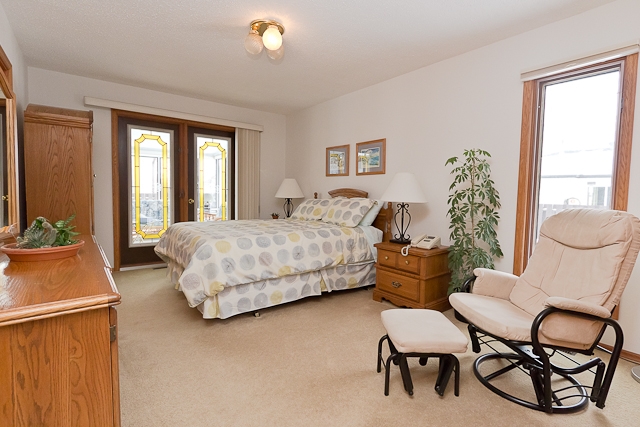51 Spring Meadow Crescent, Winnipeg, MB

RARE FIND! LOCATION! LOCATION! LOCATION! There is a walkway across the street leading to a manmade lake, Morley Kare Park, jogging trails and a playground, plus an additional walkway that leads toward the school, buses and shopping. A brand new Sobeys is being constructed on Plessis, in addition to being within 5 minutes to Kildonan Place Shopping Centre, Concordia Hospital and all possible amenities. Custom 3 bedroom bungalow offering great aesthetic curb appeal featuring a brick front exterior & beautiful landscaping offering many prize winning perenniels. There is additional square footage in the newer bright three season sunroom with Southern exposure. There is a spacious living/dining room, eat- in oak kitchen with granite counters, & granite counters in the main bath and en-suite, in addition to a large basement, awaiting future development. “One of the nicest streets in Lakeside Meadows!” You are sure to ENJOY!!!
LOT SIZE: 62’ x 100’
Front entrance features: Ceramic tile flooring & double clothes closet with bi-fold oak doors
LIVING ROOM: 21.0’ x 11.0’
Wall to wall plush carpet, triple pane bow window with pull blinds & sheers
DINING ROOM: 14.0’ x 8.0’ Wall to wall plush carpet, china alcove & light fixture over eating area
KITCHEN: 14.0’ x 12.5’ No wax flooring, oak cabinets, granite counter top, double stainless steel sink with extendable faucet, ceramic back splash, triple pane window, florescent light above sink, light fixture above eating area, pantry, built-in dish washer, newer (2 years) fridge & stove
MASTER BEDROOM: 16.25’ x 10.92’ Wall to wall plush carpet, lighted walk in clothes closet with organizer, bi-fold oak doors, triple pane window & garden doors to bright and inviting sunroom! 3 piece en-suite features: No wax flooring, oak cabinetry and medicine cabinet, built in mirror, acrylic shower, light sconce & pocket door
3 SEASON SUNROOM: 12.25’ x 12.0’ Berber carpet with an abundance of windows overlooking yard
2nd BEDROOM: 11.5’ x 9.0’
3rd BEDROOM: 11.5’ x 8.92’
Wall to wall plush carpet, double clothes closets with oak bi-fold doors and triple pane windows with pull blinds
4 piece bathroom features: No wax flooring, oak cabinetry, granite counter top, dual flush toilet, large mirror, lights scones & acrylic tub surround Linen closet in hallway
LOWER LEVEL: Laundry room with newer front load Kenmore washer & dryer (2 yrs old) Plastic tub Lennox 80% Efficient furnace Hot water tank Jan 2005 Kenmore central vac Central air conditioning
ADDITIONAL INFORMATION:
- Double front concrete drive to a double attached garage with electric garage door opener & remote
- Fully Fenced beautifully landscaped yard with many perennials, storage shed & patio
- Alarm system
| 51 Spring Meadow Crescent, Winnipeg, MB | |
| House/Single Family | |
| $319,900 | |
| $366,150 | |
| Transcona | |
| 1303219 | |
| Goodfellow & Goodfellow Real Estate | |
| 1,400 | |
| 3 | |
| 2 | |
| 1984 | |
| 0 | |
| $0.00 | |
| $4,046 | |
| 0 | |



































