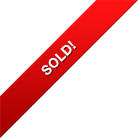217 Cambie Rd, Winnipeg, MB

A GEM! Great Location near elementary school, park, buses & shopping! New & exciting Kitchen Craft kitchen, some new flooring, freshly painted, rec room & more. Affordable “S x S”
LOT SIZE: 32 x 100
MAIN LEVEL:
Side entrance features:
Newer vinyl flooring & double clothes closet with bi-fold doors
LIVING ROOM: 18.4’ x 11.5’
Wall to wall plush carpet, freshly painted in neutral tone & duo pane window with Maxxmar blinds
KITCHEN: 16.2’ x 8.2’
Newer vinyl flooring, Kitchen Craft Russet cabinets with brushed stainless steel pulls, some glass china cabinet look, newer counter top, ceramic back splash, double stainless steel sink, newer low water faucet with soap dispenser, duo pane windows with Maxxmar blinds, built in dishwasher, built in micro wave & ceiling fan with light
MASTER BEDROOM: 12.2’ x 10.0’
Newer wall to wall berber carpet, double clothes closet with bi-fold doors & duo pane window with vertical blinds
BEDROOM: 9.9’ x 8.1’
Newer wall to wall berber (May 2012), single clothes with bi-fold doors & duo pane window with blinds
BEDROOM: 10.7’ x 7.6’
Newer wall to wall berber carpet (May 2012), single clothes closet with bi-fold doors & duo pane window with blinds
Remodelled 4 piece bathroom features:
Newer vinyl flooring, oak vanity, cultured marble shell sink, oak trimmed medicine cabinet, additional medicine cabinet, Hollywood lights & hand held shower with shower doors
Linen closet in hallway
LOWER LEVEL:
REC ROOM: 18.5’ x 17.7’
Wall to wall carpet, panel ½ way up & drywall, brick panel feature wall, 4 wall lights & ceiling lights
DEN: 10.2’ x 10.0
Wall to wall carpet, panel ½ way up & drywallLaundry/furnace room with storage shelves
Lennox furnace
Central air conditioning
100 amp panel with breakers
Alarm system
| 217 Cambie Rd, Winnipeg, MB | |
| House/Single Family | |
| $179,900 | |
| $191,000 | |
| Winnipeg, MB | |
| Transcona | |
| 1211806 | |
| Goodfellow & Goodfellow Real Estate LTD. | |
| 910 | |
| 3 | |
| 1 | |
| 1978 | |
| 0 | |
| $0.00 | |
| $2,263 | |
| 0 | |





























